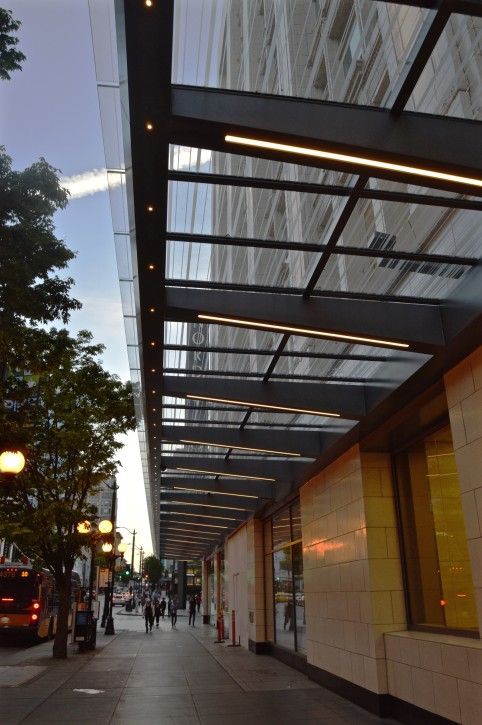OUR EXCLUSIVE
SERVICES
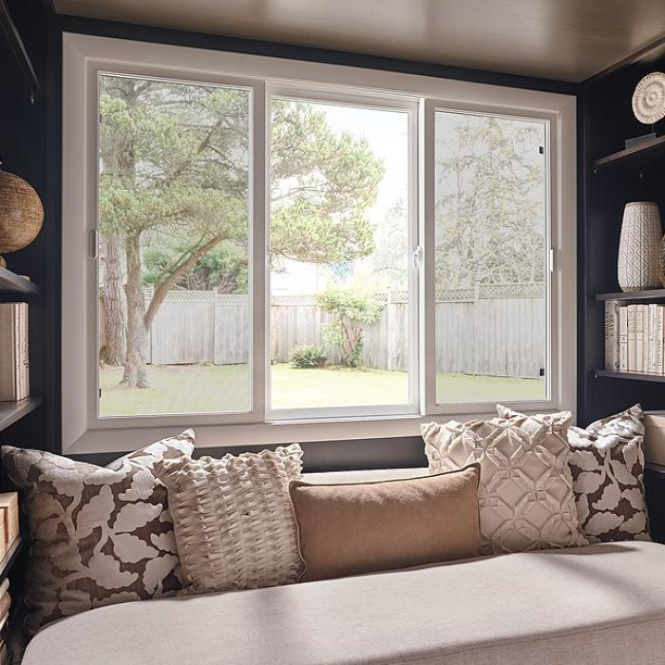
Window System
Sliding window and door systems are produced as insulated or non-insulated according to your architectural preferences. Sliding doors and windows can be produced any sizes on demand. For big size doors if necessary system profiles are supported with special designed U-profiles. By this way, the basis lines of the system can be kept without any change. Additionally, sliding doors can be produced for various model alternatives depending on the system chosen.
Categories:
Aluminium
- ALUMINUM SLIDING WINDOWS
- ALUMINUM FIXED WINDOWS
- ALUMINUM CASEMENT WINDOWS
- ALUMINUM DUMAL WINDOWS
UPVC
- UPVC SLIDING WINDOWS
- UPVC FIXED WINDOWS
- UPVC CASEMENT WINDOWS
- UPVC TILT WINDOWS
Door System
Insulated or non-insulated door systems are produced according to your architectural preferences.Aluminum door systemsare designed separately for indoor and outdoor usage.It is possible to providedual axes opening types by using specific accessories
Categories:
Aluminium
- ALUMINUM SLIDING WINDOWS
- ALUMINUM FIXED WINDOWS
- ALUMINUM CASEMENT WINDOWS
- ALUMINUM DUMAL WINDOWS
UPVC
- UPVC SLIDING WINDOWS
- UPVC FIXED WINDOWS
- UPVC CASEMENT WINDOWS
- UPVC TILT WINDOWS
Hardware System
- FRAMELESS PATCH FITTING DOOR
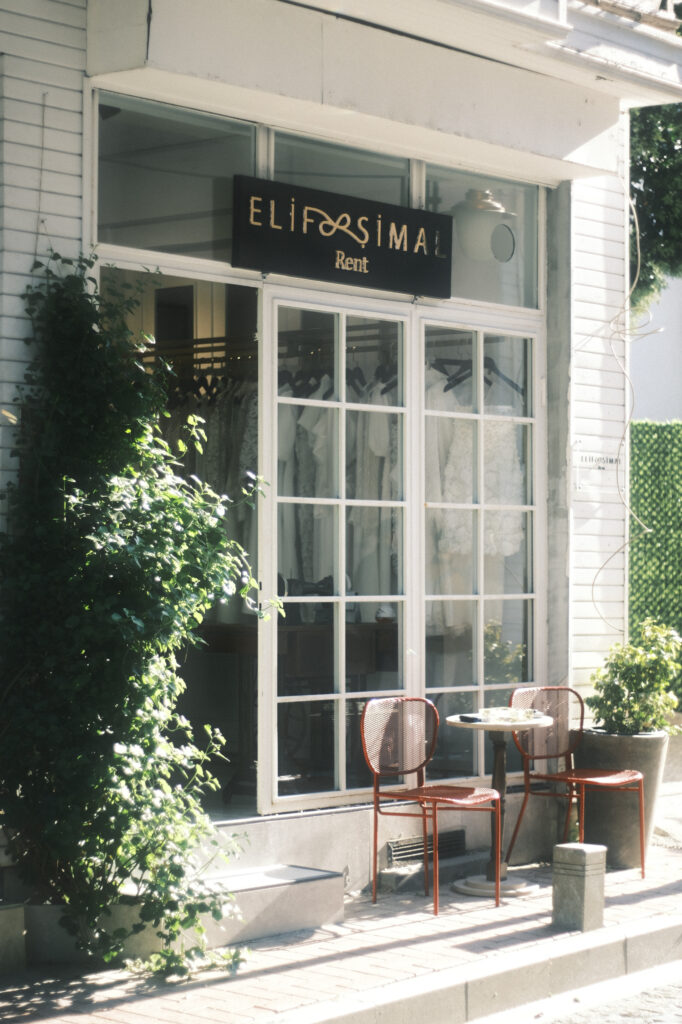
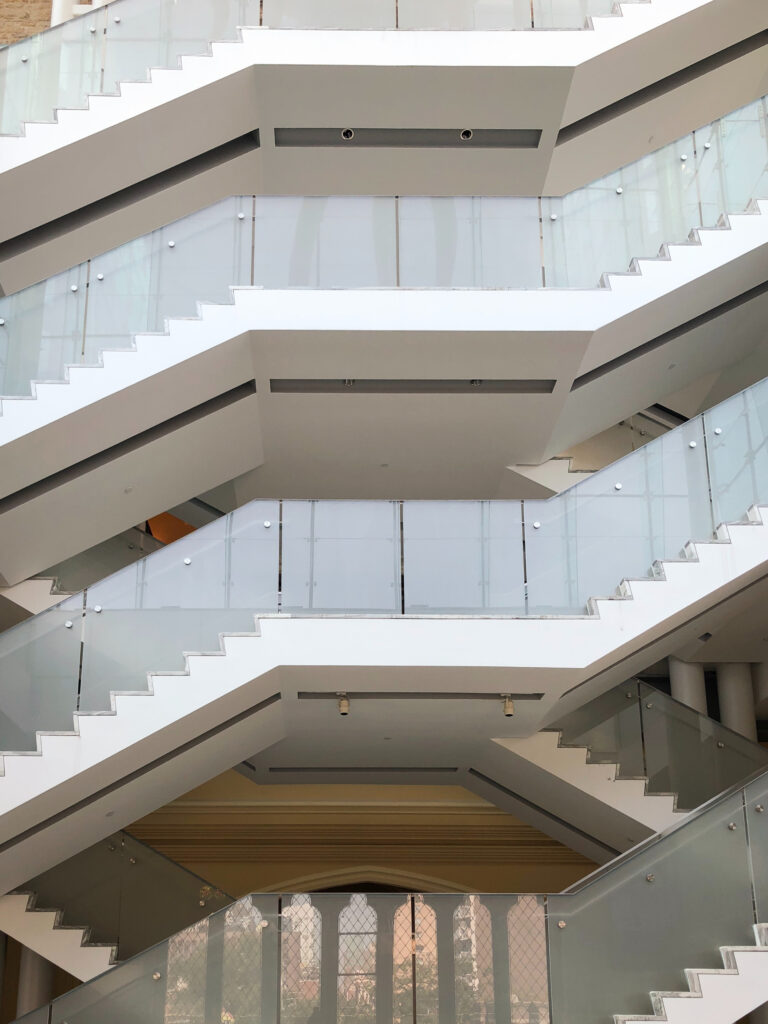
Railings System
The innovative supporting glass system based on stainless steel and aluminum profiles is the perfect system for glazed railings (balconies, stairs and building enclosures) with high architectural standards. It offers an impressive aesthetical and functional result with no view limit. The Glass Railing systemis available in 3 basicmodels: In-floor, On-floor and External. Each one of the models offers different applications.
Categories:
Stainless Steel
- SS BALCONY RAILINGS
- SS STAIRCASE RAILINGS
- SS GLASS BALCONY RAILINGS
- SS GLASS STAIRCASE RAILINGS
Aluminium Profile
- ALUMINIUM PROFILE GLASS BALCONY RAILINGS
- ALUMINIUM PROFILE GLASS STAIRCASE RAILINGS
- TOP LESS RAILINGS
- CONCEALED PROFILE RAILINGS
- STEP BOTTOM BRACKET SYSTEM RAILINGS
- SIDE MOUNTED BRACKET SYSTEM RAILINGS
Partition System
Partition system elegant and stable design allows you to divide the room into zones. Aluminum has longbeen attracting attention as a material that is perfect for partitioning. Safety office partitions are very advantageous in a workspace as they provide both temporary and permanent solutions to any size of the room for creating partitions.Office partitions are fit in the right place to create a safe and private workspace.They act as a wall or shield and at the sametime are very easy to install.
Categories:
ALUMINIUM SP-DP PARTITION SYSTEM
ALUMINIUM Z-SECTION PARTITION SYSTEM
FRAMELESS GLASS PARTITION SYSTEM
PATCH FITTINGS GLASS PARTITION SYSTEM
SHOWER CUBICLE SYSTEM
HPL TOILET CUBICLE SYSTEM
HDF TOILET CUBICLE SYSTEM
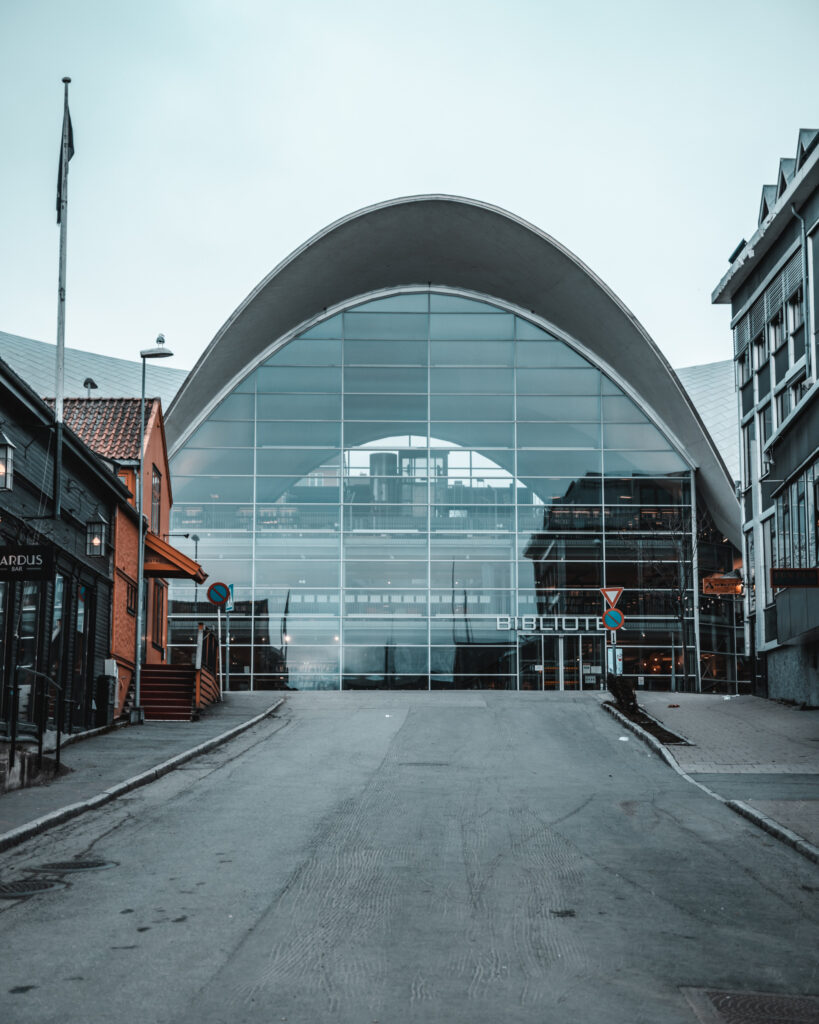
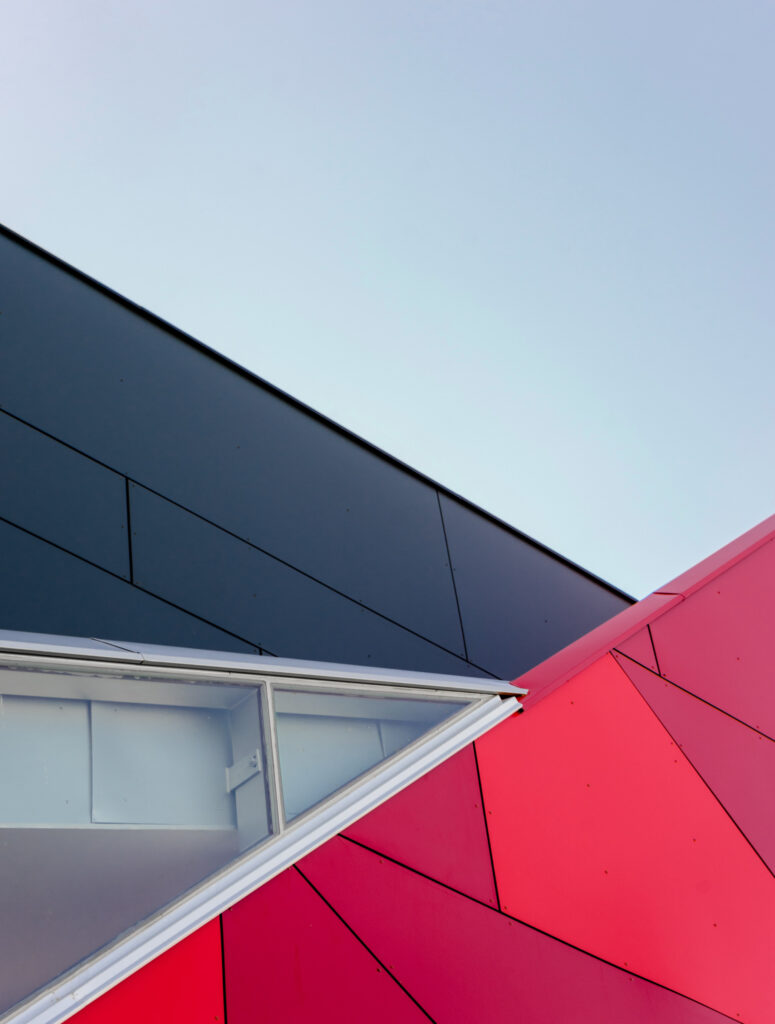
ACP Cladding
Aluminum Composite Panel is a frequently used material in architectural buildings. It is a facing product of non-toxic and eco-friendly polyethylene between two layers of aluminum with variable thickness and coatedwith different colors and PVC films in order not to be damaged during the transport, warehousing and application processes. Aluminum composite panels can be applied by design and forming of facade, external wall cladding,roof cladding, canopy cladding, balcony and tunnel cladding, doors and sliding panels, separator walls and corporate identity applications.
Structural Glazing
Using this unique holding hardware and thinner glass sections creates a seamless glass fronted finish to your building that is more economical than traditional glass fronts. The width and depth of joint gaps between glass panels is completely bespoke based on the architectural requirements of your specific building. You can choose from either silicon or specialist gaskets to seal these gaps, as well as the addition of concealed vents. At every stage of the installation, this system is tested for air and water permeability as well as resistance to wind force load.
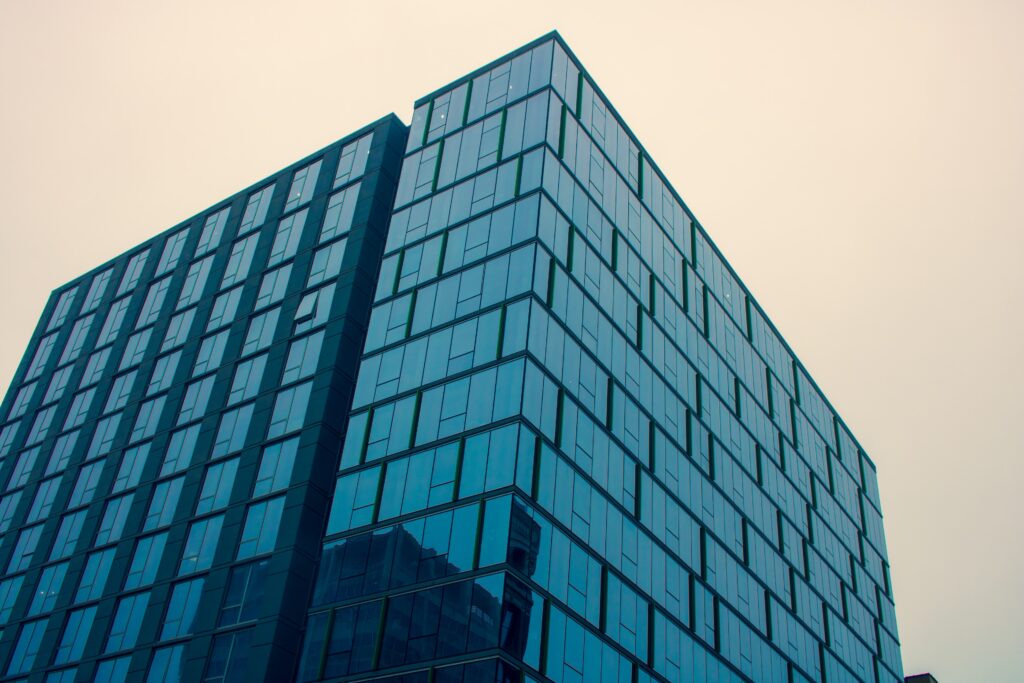
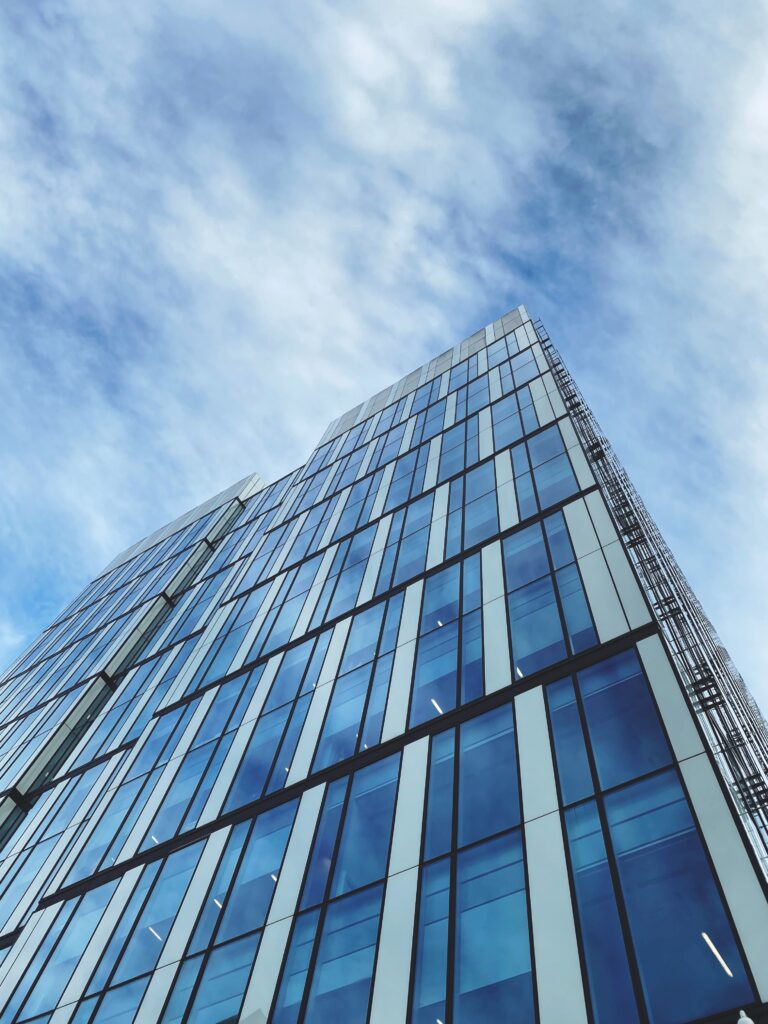
Unitized Curtain Wall
Unitized Curtain Wall system is model for a fast installation, and it’s possible to create outward opposite transom windows and outward parallel opening windows for both capped and silicon facades using it. Vertical and horizontal designs can be aligned using this system, so it’s possible to create your own modified effect. It’s also compatible with sunshade and BIPV photovoltaic systems.
HPL Cladding
HPL (High Pressure Laminates) are highly durable exterior wall cladding products that are available in a diverse range of decors to create a contemporary, cost effective rainscreen façade. HPL panel manufacturers have a large range of colors and patterns to select from, and can offer either printed images or actual wood grains. HPL is produced in sheets and fabricated to finished panel sizes. The designer has the ability to create varying degrees of patterns and panel shapes on the building – often using numerous colors to create intrigue and a creative design aesthetic. Off–fall of material is a design and fabrication consideration, so as to maximize the panel’s yield. Both concealed and exposed color-matched rivet systems
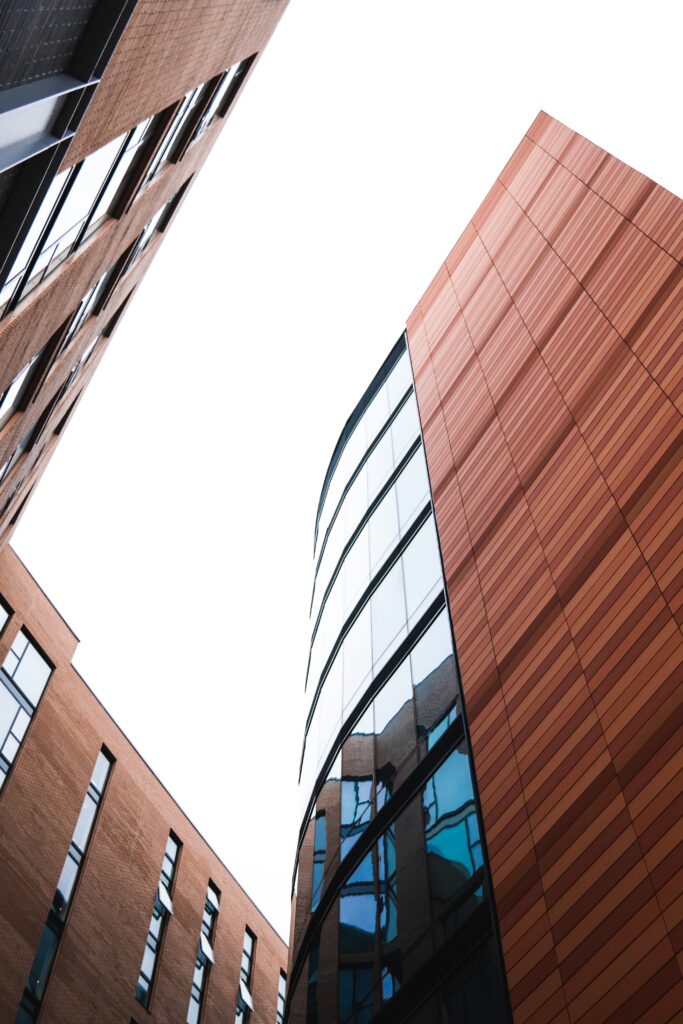
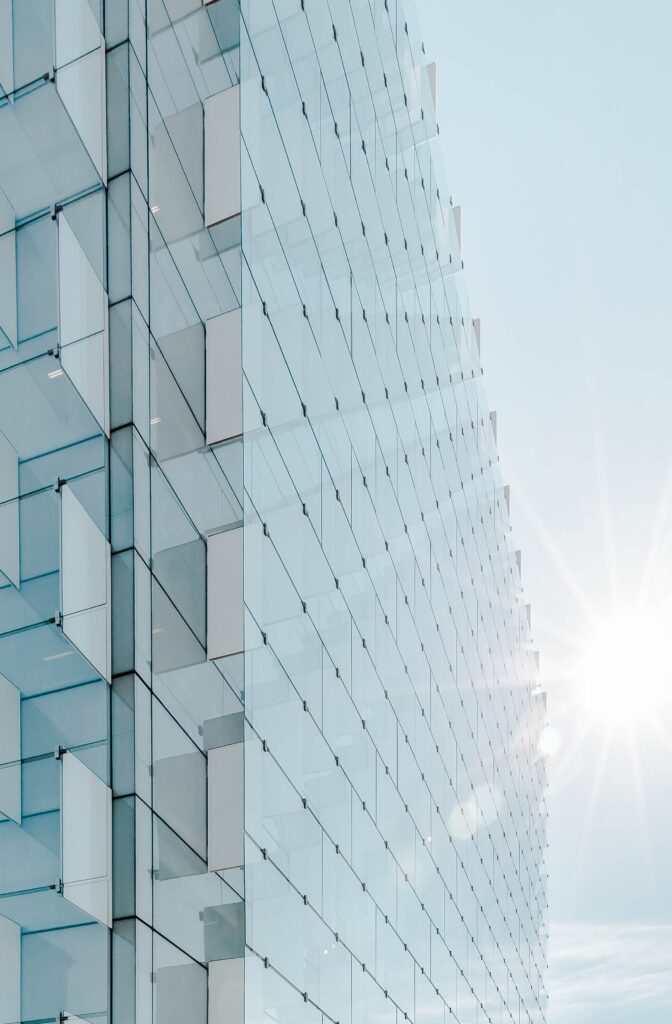
Transparent Facade System
Transparent facade systems are designed the building an architectural design and aesthetic appearance. The purpose of the application of transparent facades is to build the finest use of daylight and to make the interior brighter. Transparent facade system infrastructure is mechanically connected to insulating glass or laminated glass bearing steel construction which is drilled on all four sides by means of stainless ball joints. The most important feature of this system is that transparent glass is used as the facade cladding material, the visibility ratio between the interior and exterior environment is maximized.
In projects where transparency is important, the difference of Transparent Glass Facade systems used in the formation of striking architectural designs by using different designed carrier systems is the use of glass or stainless materials instead of aluminum profiles of the lower carrier system.
Louvre Facade System
Our sun shading louvers are ideal for buildings with a large window surface. They provide protection from xcessive heat and dazzling sunlight coming indoors without blocking the visibility. The louvers bring great energy savings by reducing the need for mechanical ventilation.
Louvers are popular due to their ease of use, and them being long-lasting and functional. Aluminum sun louvers are light, easily installed, fireproof and moisture-proof. Diverse color shades, different surface coatings and forms are available. We provide special solutions in accordance with the wishes of the architect.
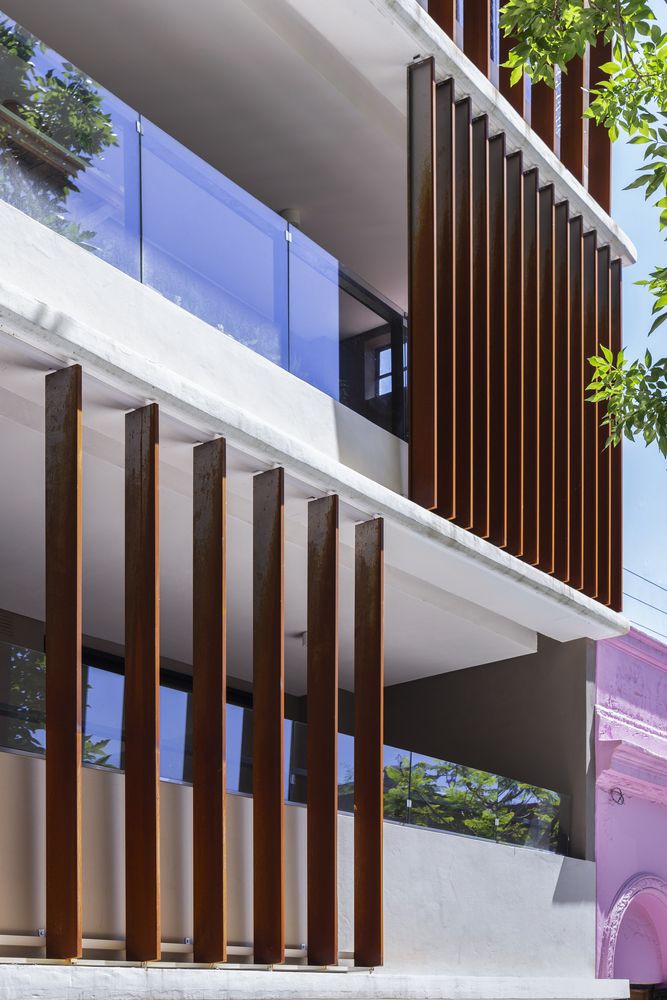
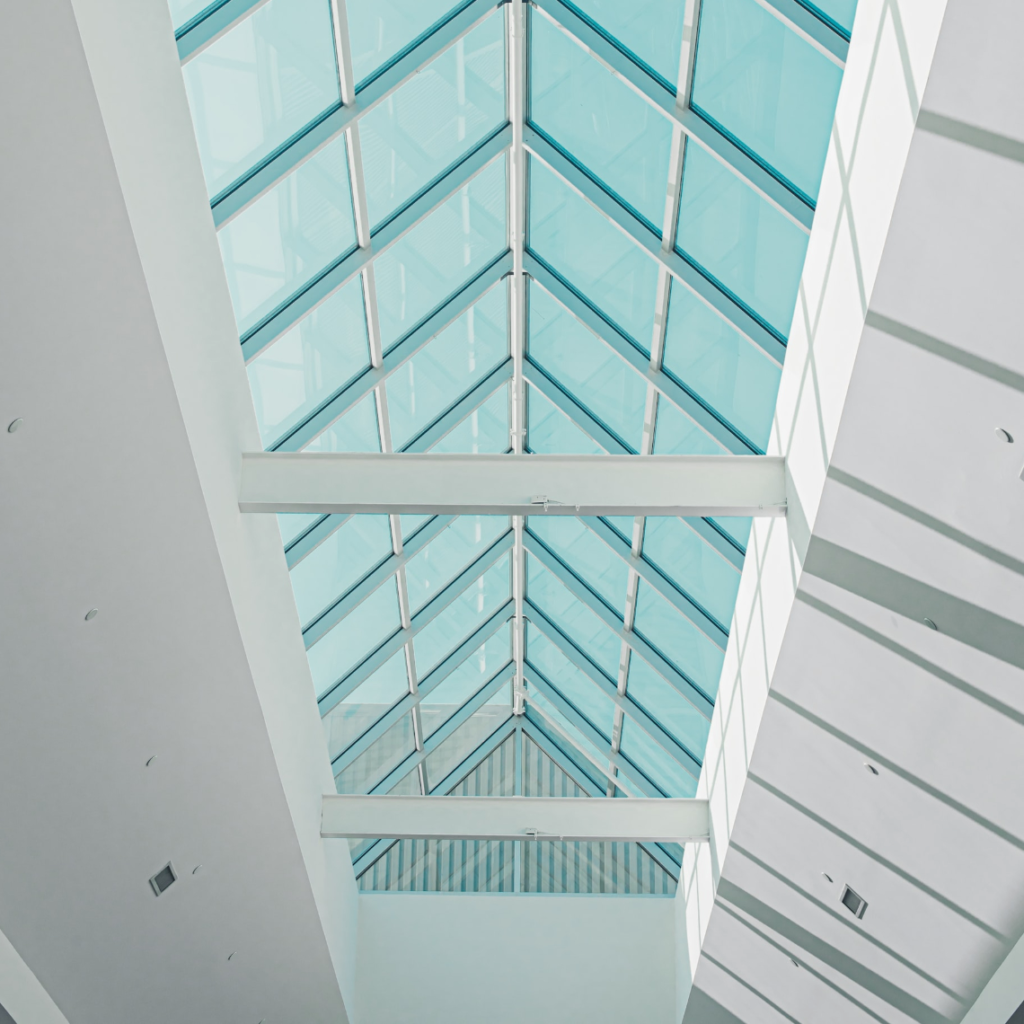
Skylight Facade System
Skylight applications in modern buildings are an aesthetic solution that solves the natural lightening problem inbuildings. The system consists of galvanized steel box profiles fixed to the main bearing steel construction inaccordance with the architectural project and vertical and horizontal aluminum skylight profiles with condensate channels connected to them. After placing the insulating glass selected according to the thermal insulation value, color and thickness desired on the aluminum profiles in accordance with the wedging conditions, the wick and cove rassembly of the vertical elements are made then the silicone bonding and isolation process is completed.
Canopy
Canopy has a design feature that fits all types of building architecture in terms of its entrance architectural type.
The systems designed for users who care about aesthetic design and difference in their buildings, prevent
exposure to natural factors, and make a difference in modern architecture with aesthetic applications.
The facade systems have a design feature that fits all types of building architecture in terms of installation. Generally, it is the whole that is formed with spiders, articulated joints, and glazing systems after the mounting of carrier steel or stainless steel to the buildings with or without tension.
